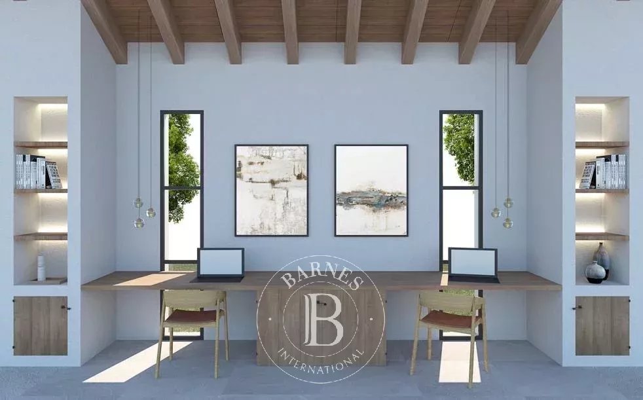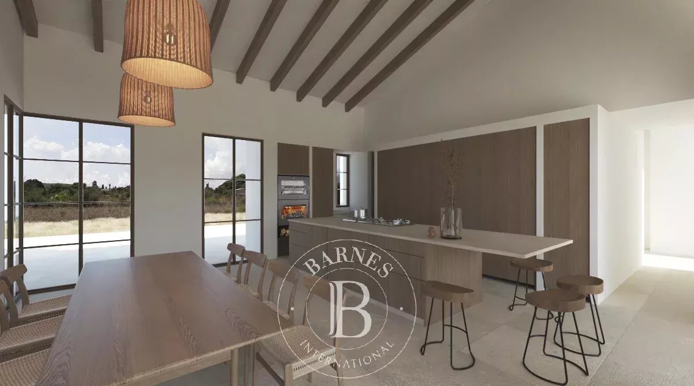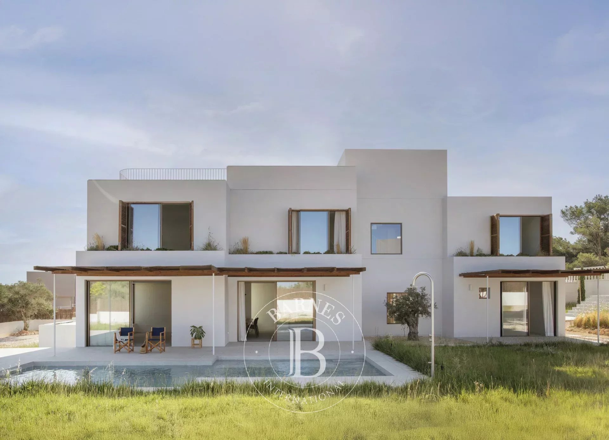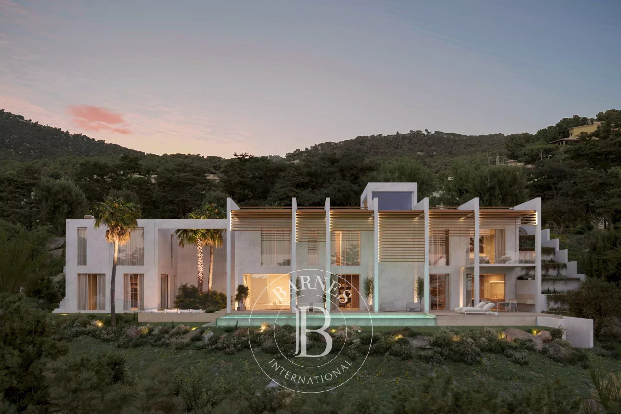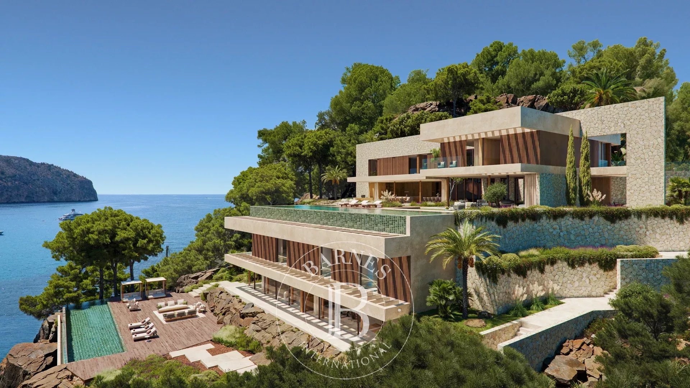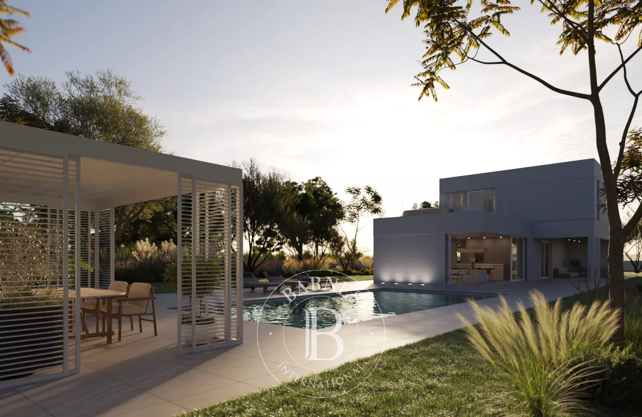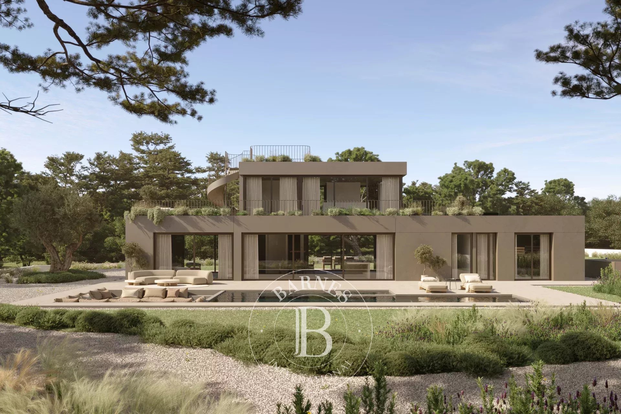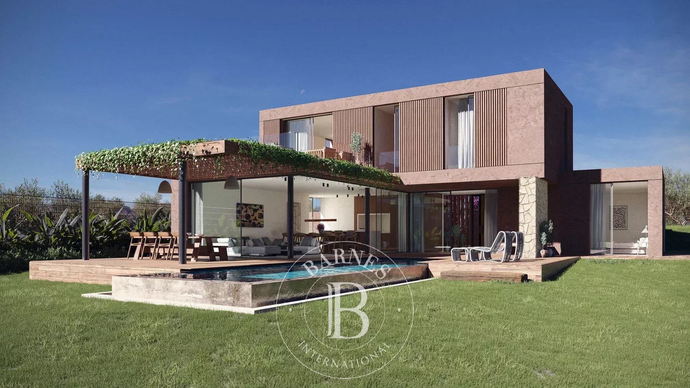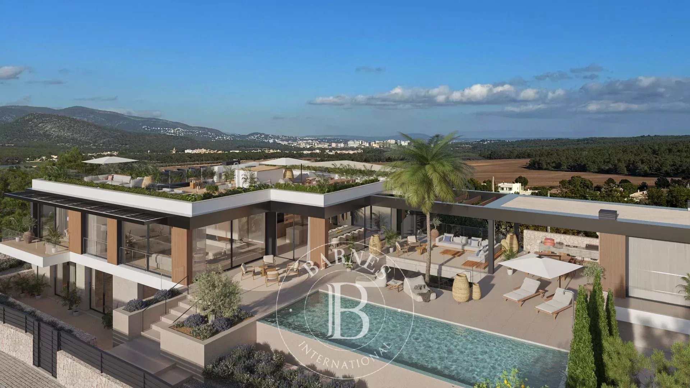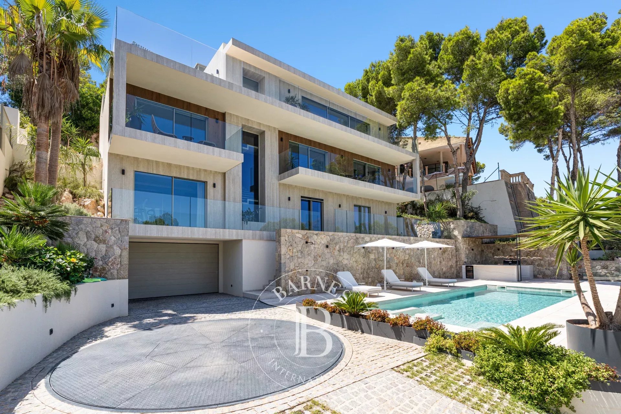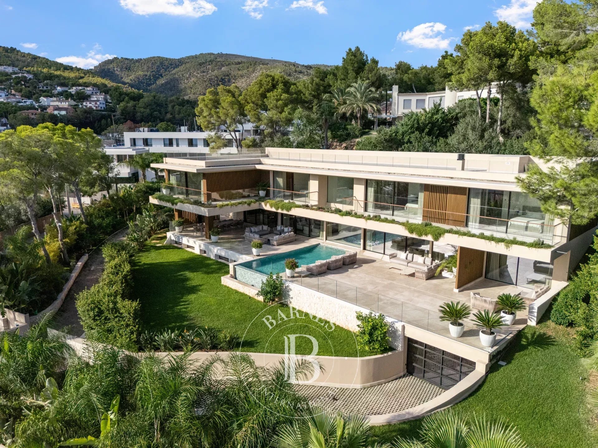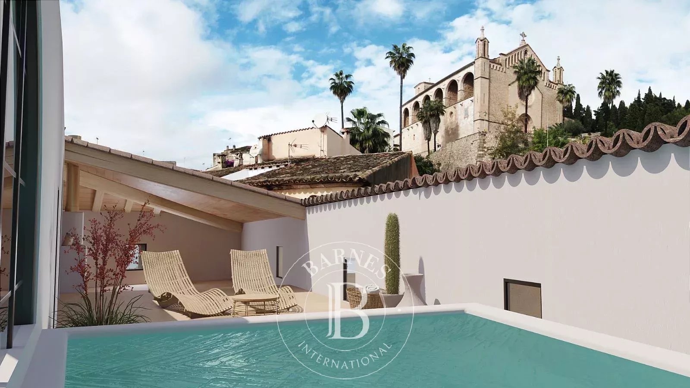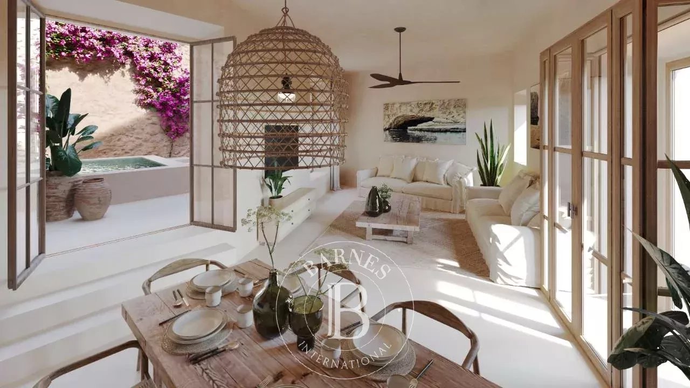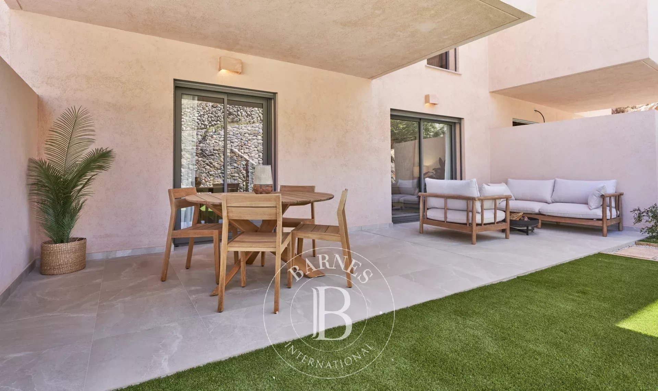This unique opportunity in Santa Maria del Camí presents a ready-to-build development on a generous 31,000 sqm plot with unobstructed views of the Tramuntana mountains and the surrounding countryside. The project includes approved plans, licenses, and partially completed construction, allowing you to shape a premium estate with flexibility and minimal administrative delay.
The design includes three separate buildings. The primary structure will be a 281 sqm single-level modern villa with four double bedrooms, each with en-suite bathrooms, expansive living areas, and a custom-designed kitchen. The home will be surrounded by extensive terraces and porches that maximize indoor-outdoor living and integrate with a natural green roof. A private pool will overlook the mountains, delivering a tranquil setting. The basement, already under construction, spans 422 sqm, offering substantial space for additional features such as a gym, wine cellar, or cinema.
In addition, a 147 sqm traditional building is included, requiring interior refurbishment, as well as a 26 sqm stone casita ready for reconstruction. Together, these structures can create a multi-functional estate of over 900 sqm total built area. The land features a landscaped garden planted with a wide variety of fruit trees, and the property includes a private well for water independence.
Located within minutes of the village center, Santa Maria del Camí is known for its charming stone architecture, vibrant weekly market, and growing selection of high-quality restaurants and boutique shops. It is a popular residential area for those seeking peace and privacy without sacrificing convenience. The nearby train station provides direct access to Palma, while the Ma-13 highway offers easy road connections across the island. This area combines traditional charm with modern living, making it a highly desirable place to establish a permanent residence or second home.


