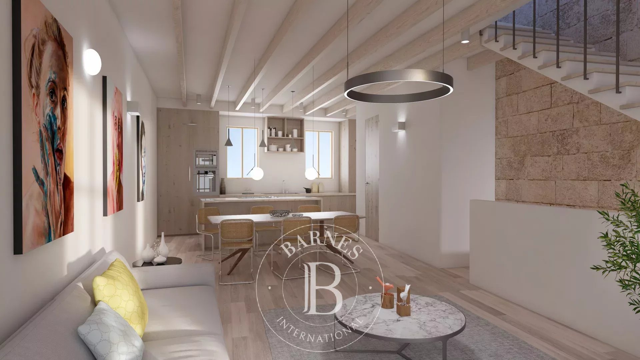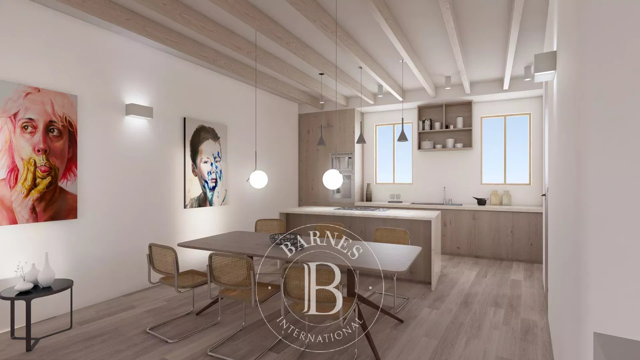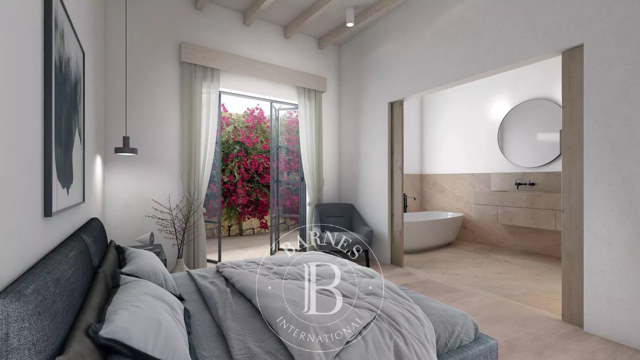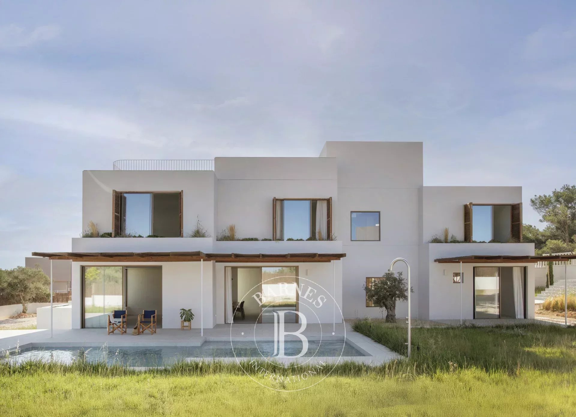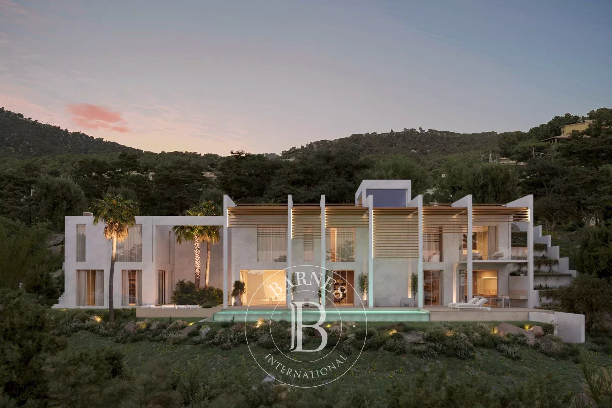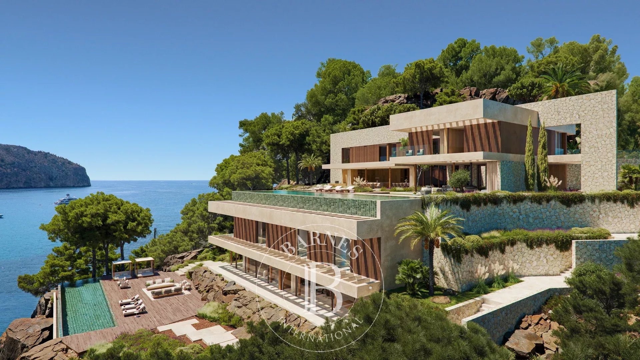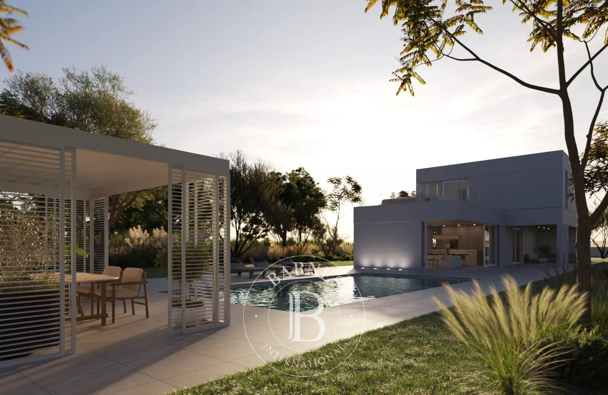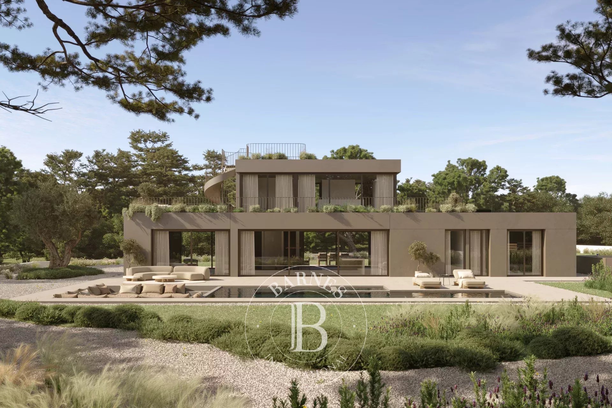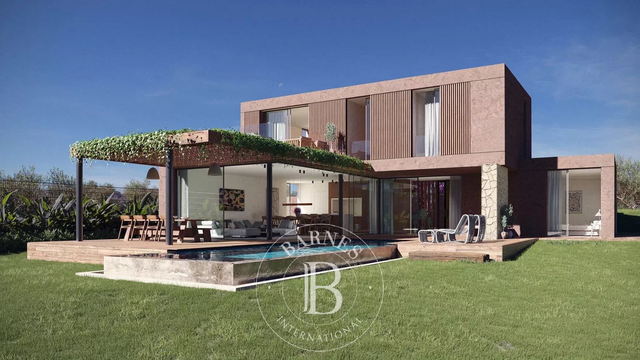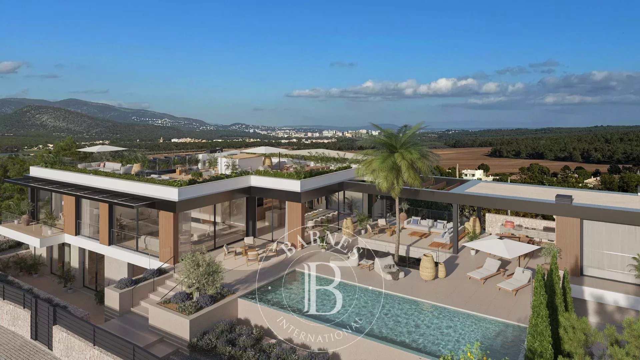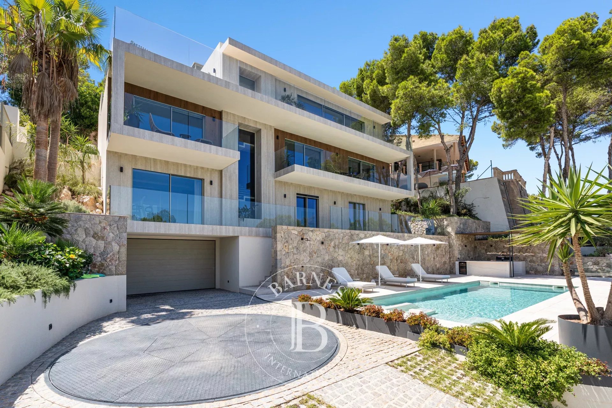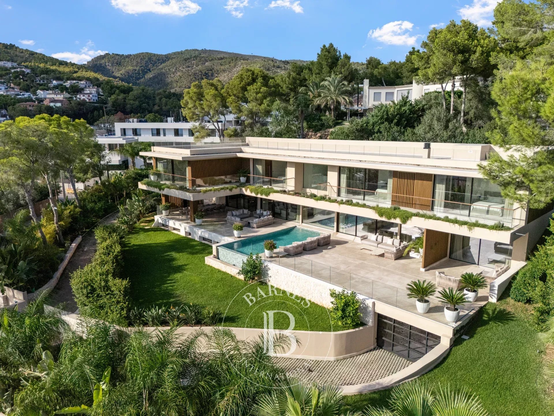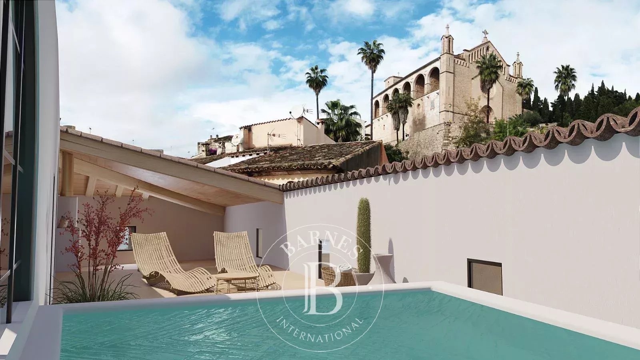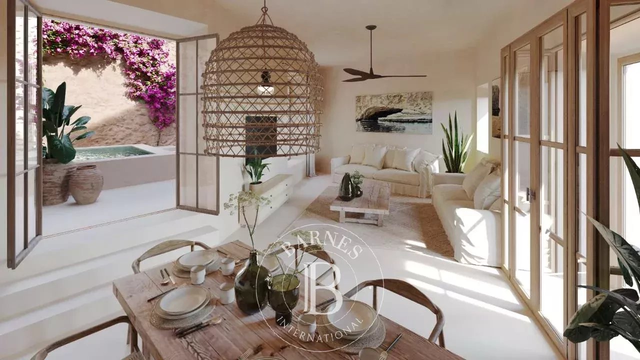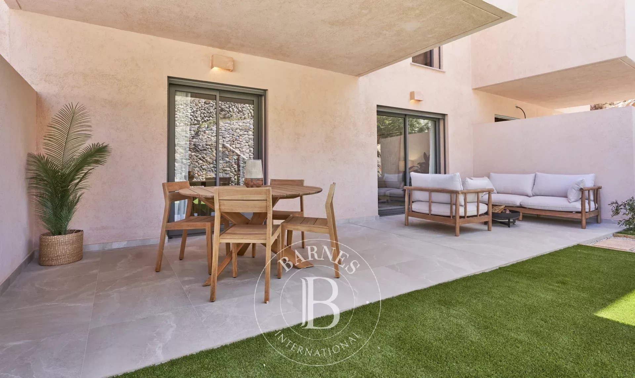Positioned in Palma’s Santa Catalina neighborhood, this carefully redesigned four-level residence offers a fresh architectural approach that bridges contemporary design with the district’s original spirit. The home sits between party walls on an infill plot, integrating traditional elements like Iroko wood carpentry with a refined modern aesthetic. It’s a renovation that enhances rather than erases the story of the building.
Inside, the layout unfolds across a ground floor reception area, a main living level with an open-concept kitchen, dining, and lounge space, and a top-level attic, ideal for storage or creative use. Three bedrooms, two full bathrooms, and a guest toilet are distributed with intention and flow. Practical features include a walk-in wardrobe, pantry, laundry room, and an exterior storage area. The 16 m² rooftop terrace invites quiet mornings and evening sunsets with rooftop views over the eclectic architecture that defines the surrounding streetscape.
Santa Catalina’s energy is grounded in its proximity to both the sea and the city. The property lies within walking distance of the Santa Catalina Market and a short cycle to the Passeig Marítim promenade.
While many buildings in the area vary in style and alignment, this home’s updated façade now introduces balance and cohesion through restructured window lines and cleaner geometry. It stands as a thoughtful intervention in a dynamic neighborhood that continues to evolve without losing its roots.

