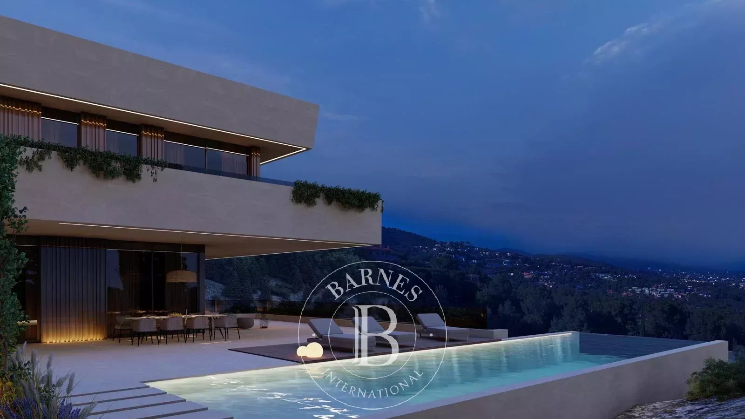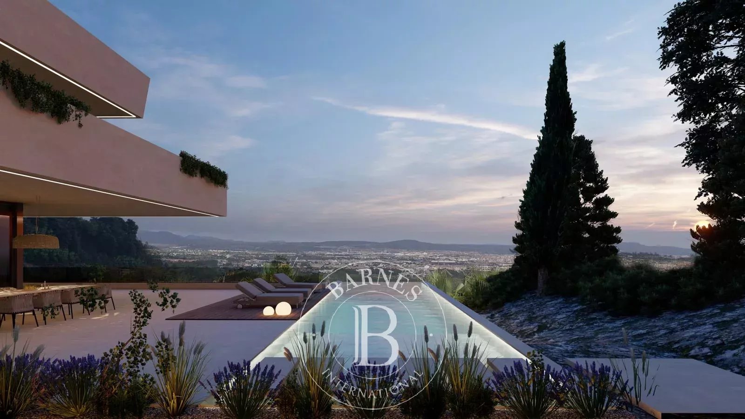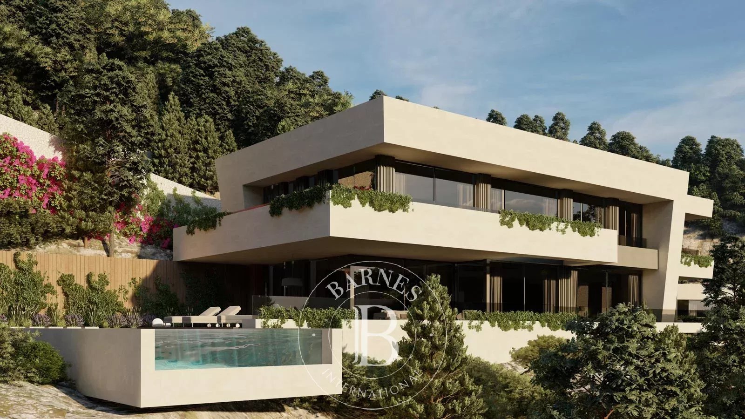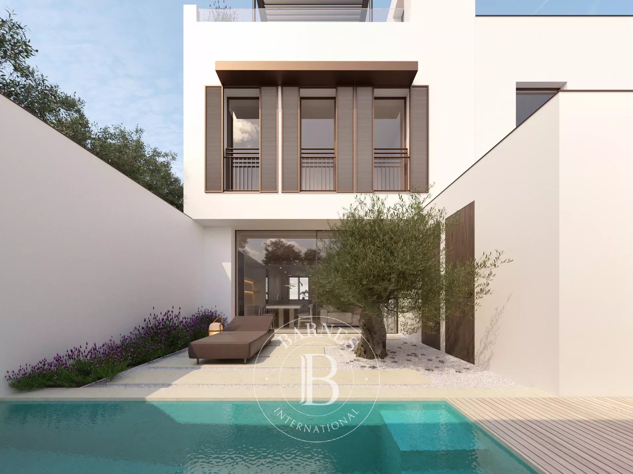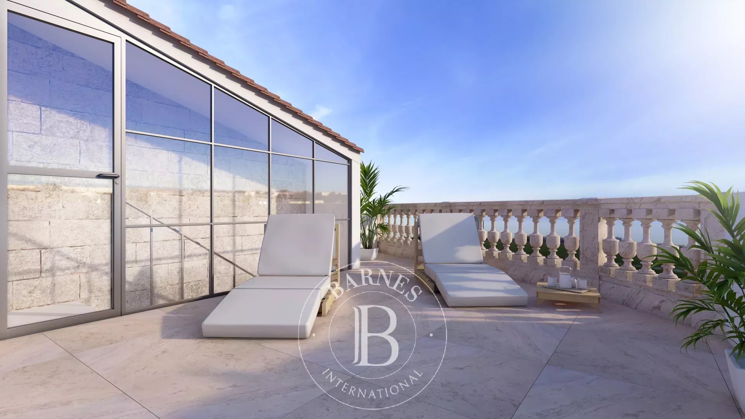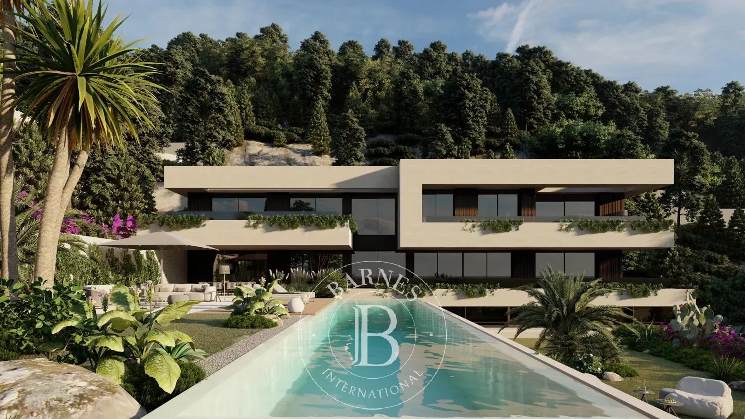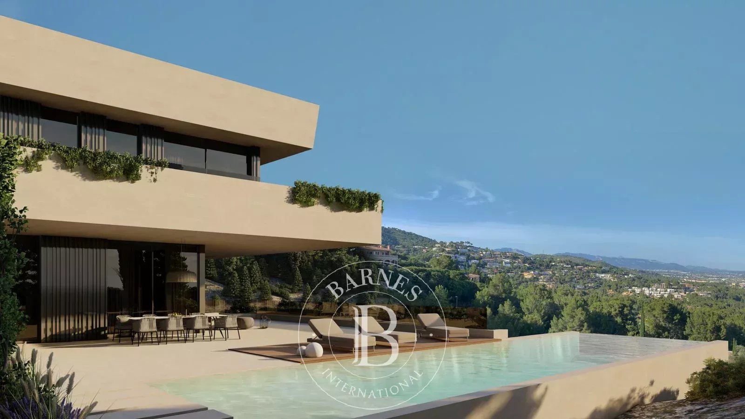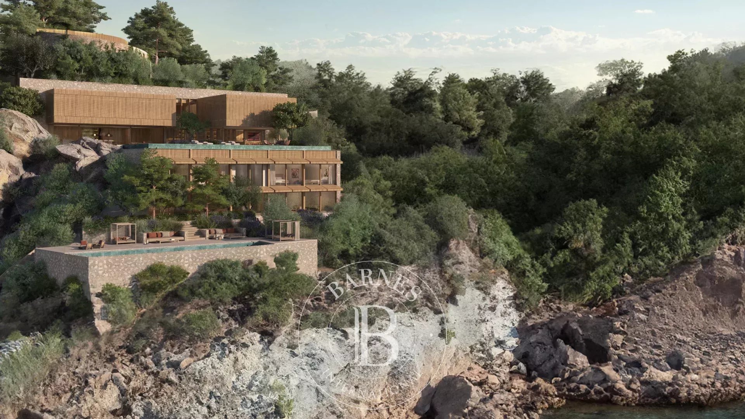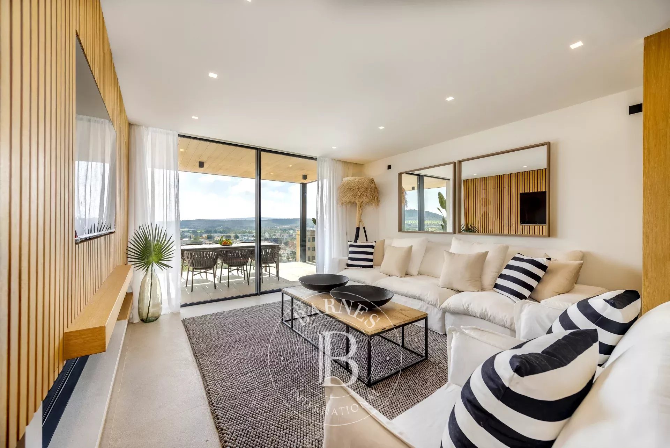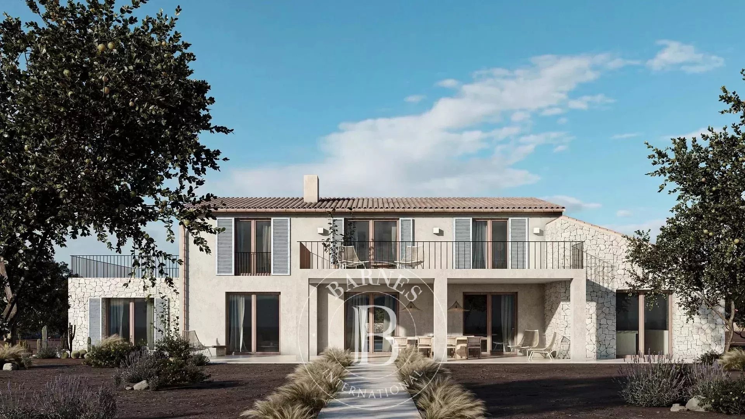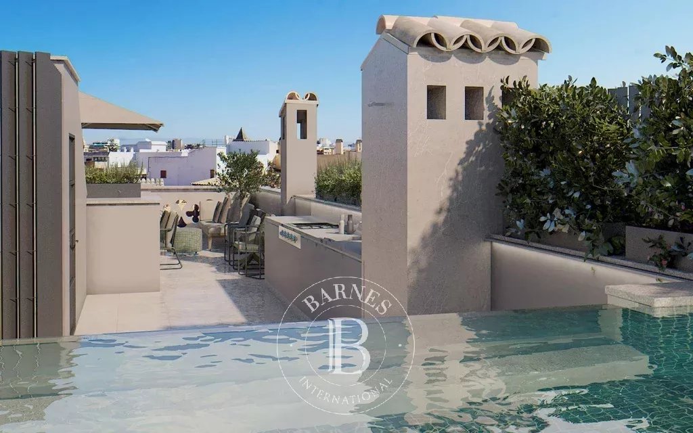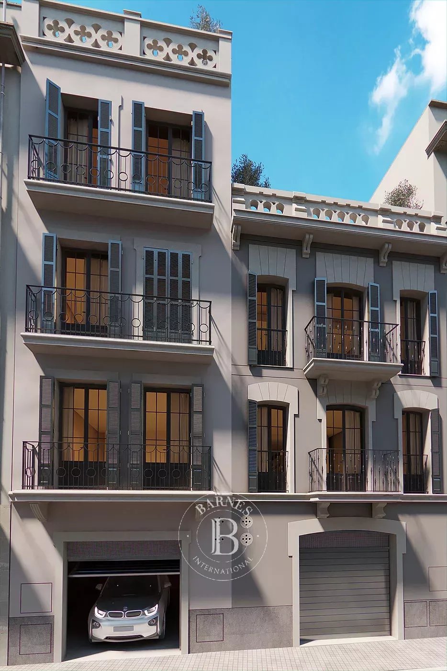Positioned in the elevated hills of Son Vida, Villa Esplendor is a bold architectural response to the terrain’s natural slope and complex topography. This soon-to-be-built residence merges modern Mediterranean warmth with striking geometric design, prioritizing natural materials and fluid indoor-outdoor connections.
The home spans three levels and a total built area of 663.80 sqm, offering generous living spaces that adapt seamlessly to the surroundings. Wide, natural stone floors anchor the ground level, while the upper floor introduces the texture and warmth of oak wood. Every inch has been tailored to maximize light and privacy, responding thoughtfully to the sun’s path and the plot’s elevation.
With 379.13 sqm of terrace space, the villa emphasizes outdoor living. While rooftop use remains restricted due to zoning regulations, its clean silhouette from the street preserves architectural integrity. Covered and open-air terraces unfold across the property, framing views of Son Vida’s greenbelt and skyline.
This residential enclave is known for its large, contemporary estates and international appeal. Golf Son Vida, the Sheraton Mallorca, and the Son Quint and Son Muntaner golf courses are just minutes away. Families benefit from proximity to international schools, both reachable within a short drive. Palma city centre lies 10 minutes downhill.
Villa Esplendor is a refined yet functional project that balances cutting-edge design with the demands of daily life in one of Palma’s most prestigious neighbourhoods. Ideal for those seeking a newly built home with architectural depth and lasting value.

