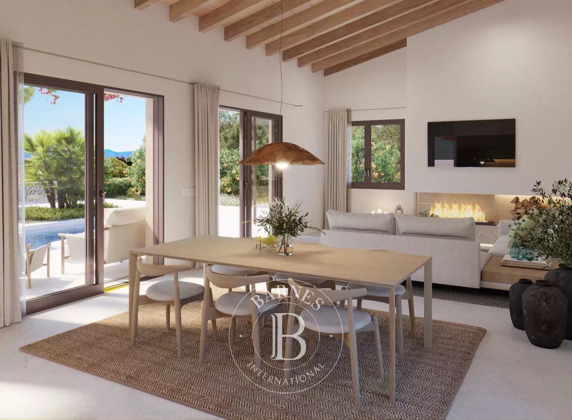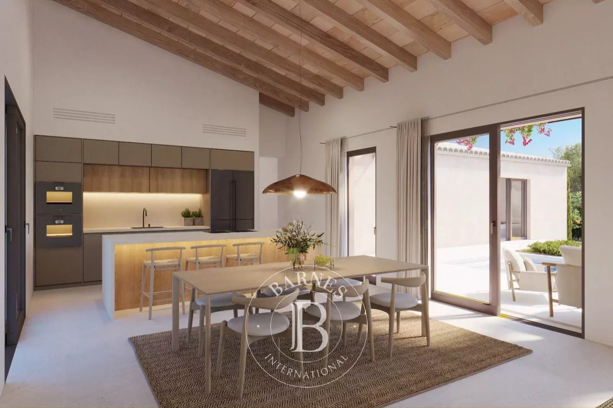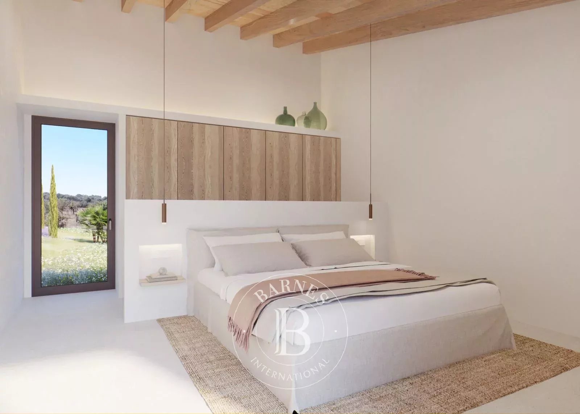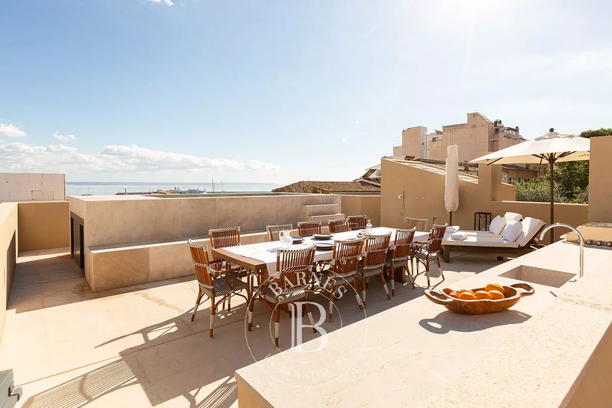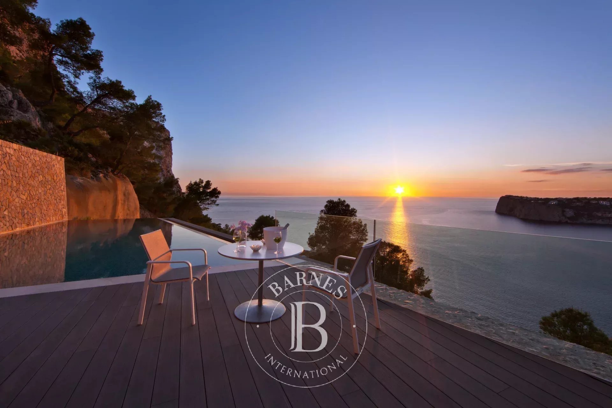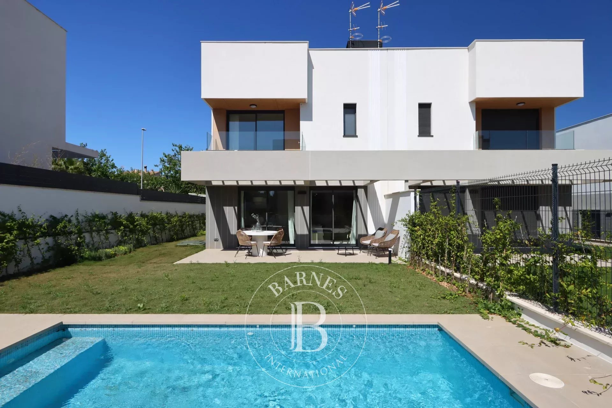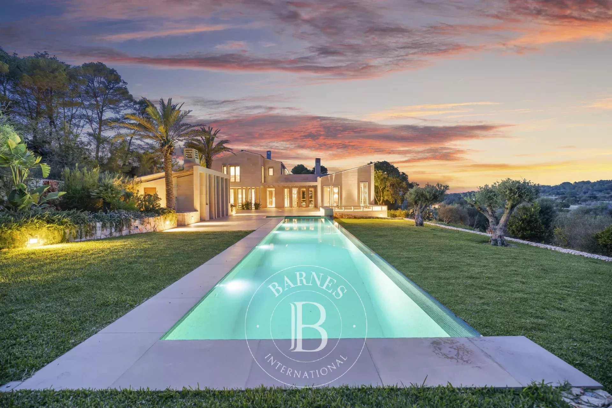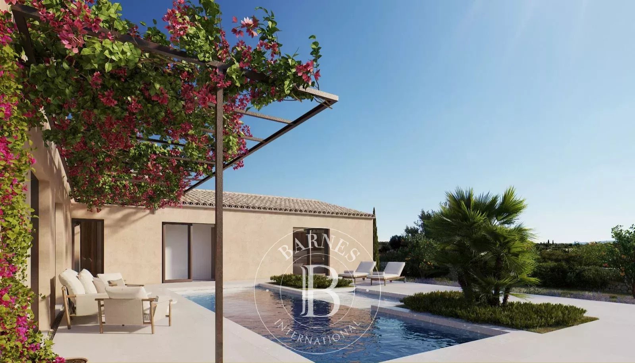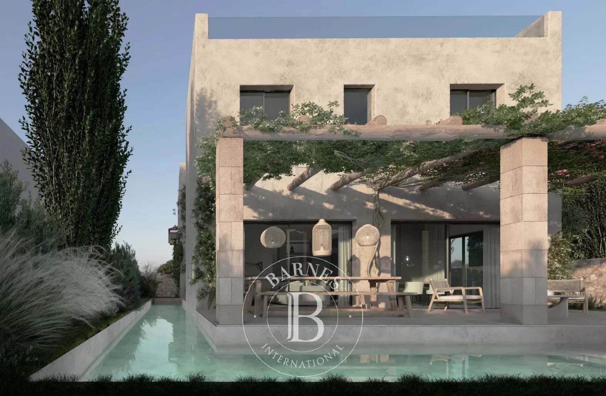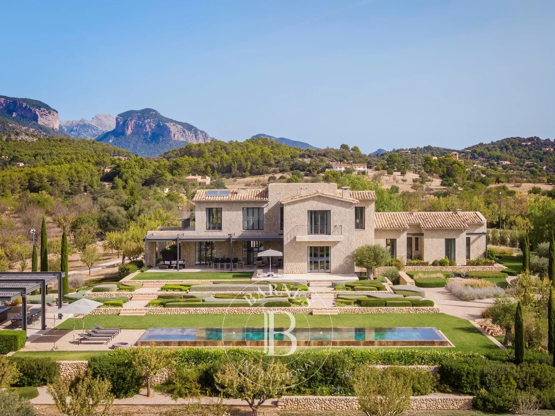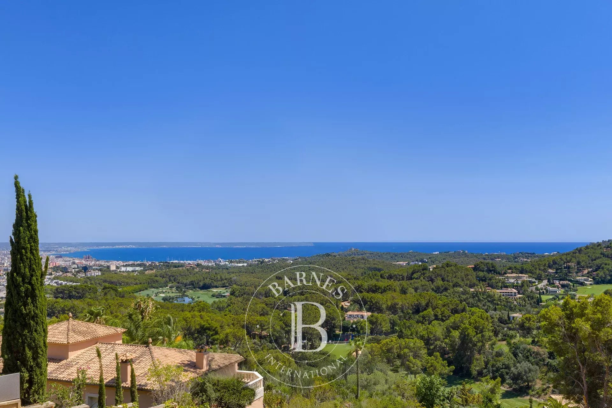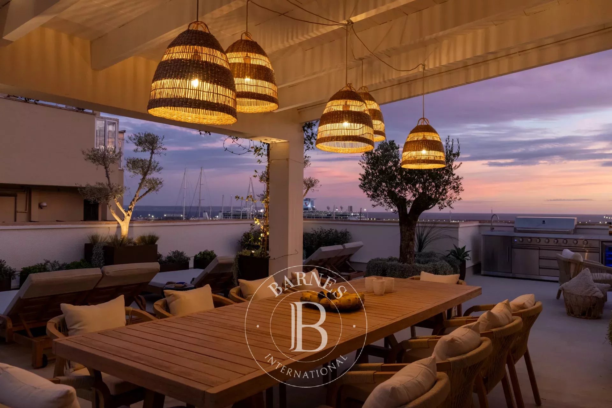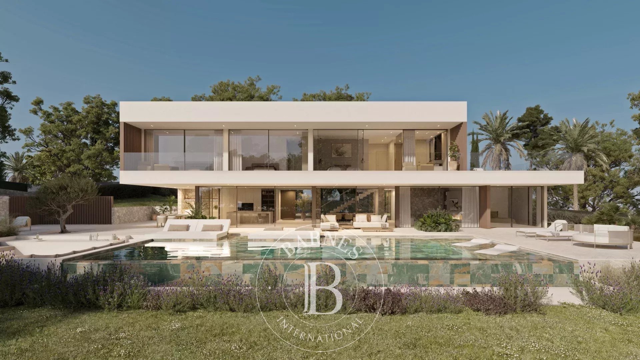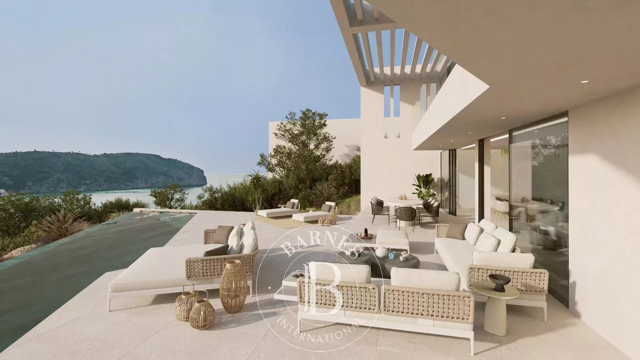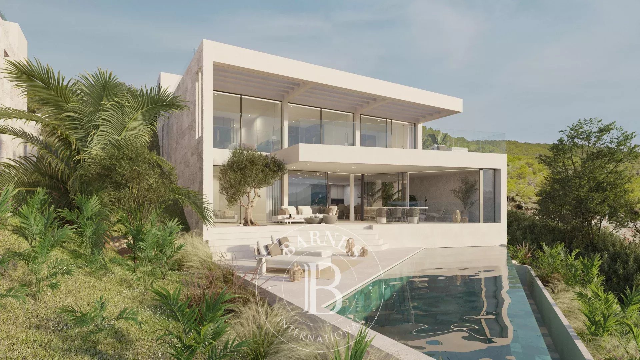Located in a quiet setting on the outskirts of Sa Cabaneta, this new-build property combines contemporary design, space, and maximum privacy. The construction, scheduled for completion in February 2026, is arranged in three sections forming a T: one wing for the living area with lounge, dining room, and kitchen; another for the four double bedrooms and three bathrooms (two en-suite); and a third section housing the garage and a multifunctional room, adaptable to any need.
The property offers spectacular views of Palma Bay and the Serra de Tramuntana, visible from both the interior spaces and the outdoor terrace. The Mediterranean garden surrounds the pool and pergola, creating an ideal space to relax or enjoy outdoor dining.
The finishes of the house reflect quality and modernity: large-format porcelain floors, underfloor heating, ducted air conditioning, smart home technology, Hansgrohe fittings, wall-mounted sanitaryware, and a kitchen equipped with Siemens appliances. Every detail has been designed for comfort and functionality.
The estate sits on 14,000 m² of land, the result of combining two independent plots. The house occupies one of them, while the other, fully enclosed with a stone wall, offers an additional 7,000 m², perfect for horses or outdoor facilities. The current regulations allow for building expansion, and it is possible to acquire nearby land, which would allow enlarging the main house or building a guest house on the adjacent plot.

