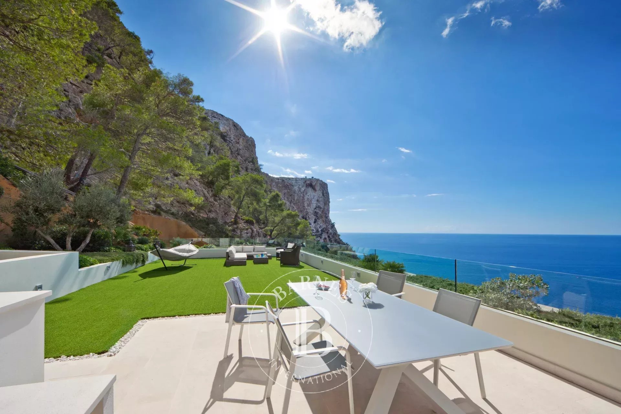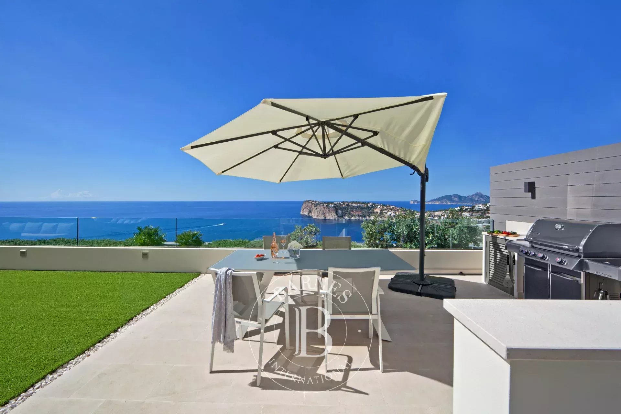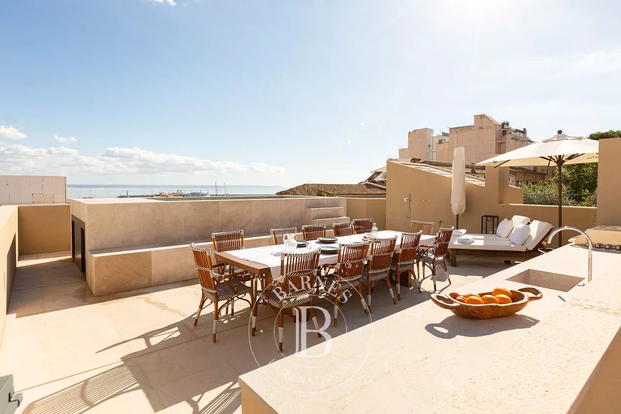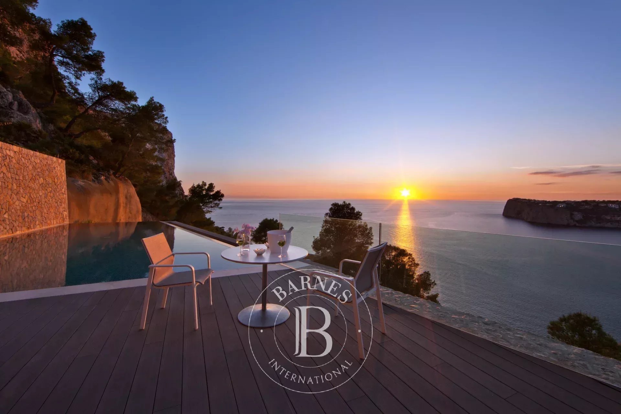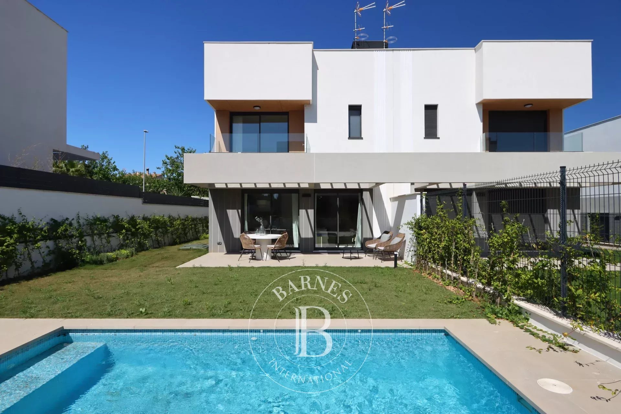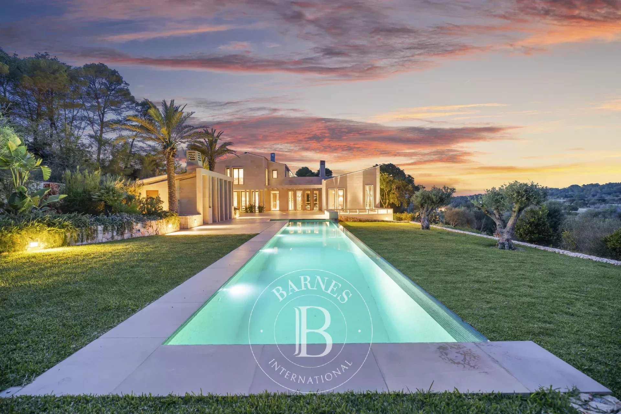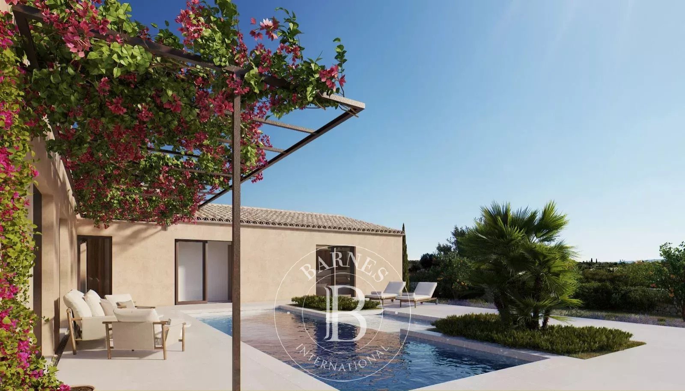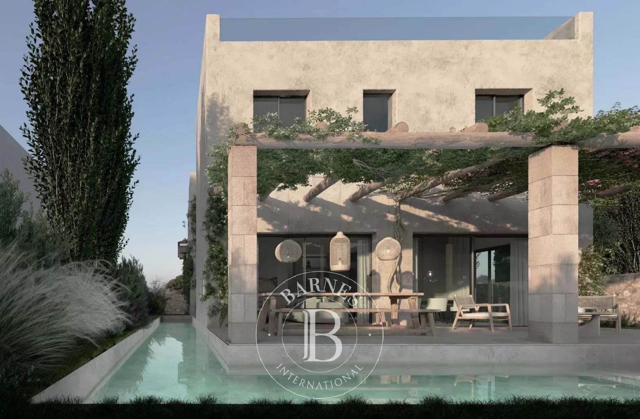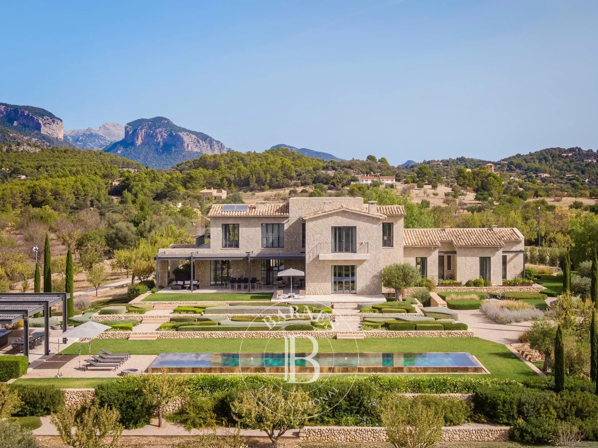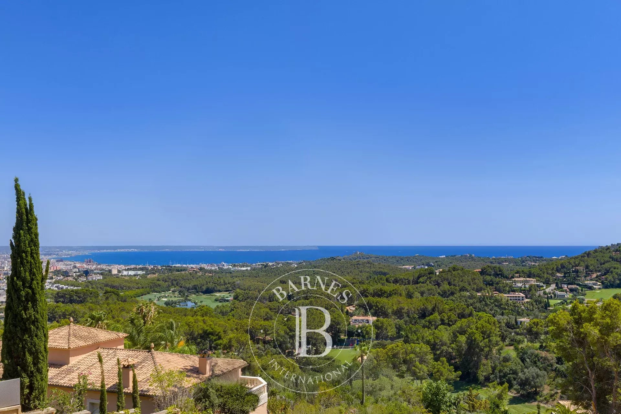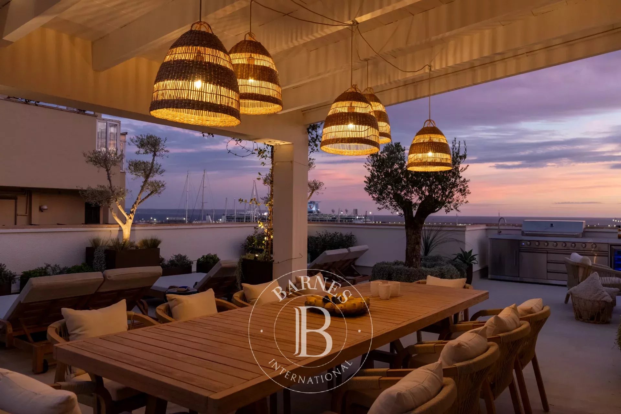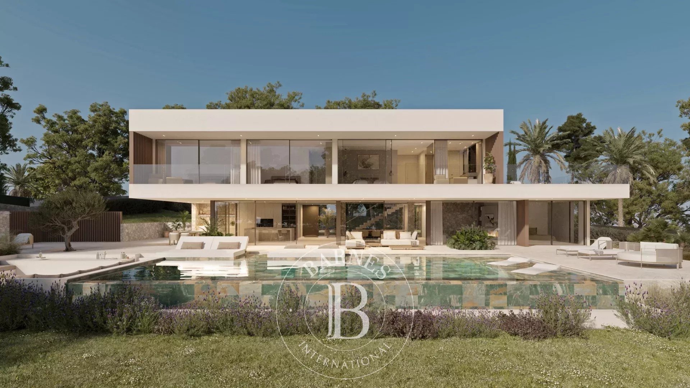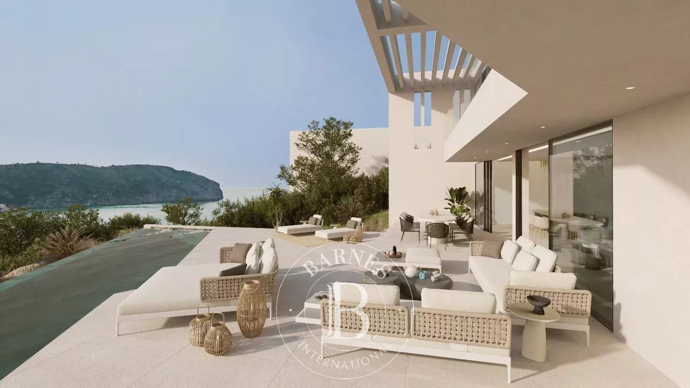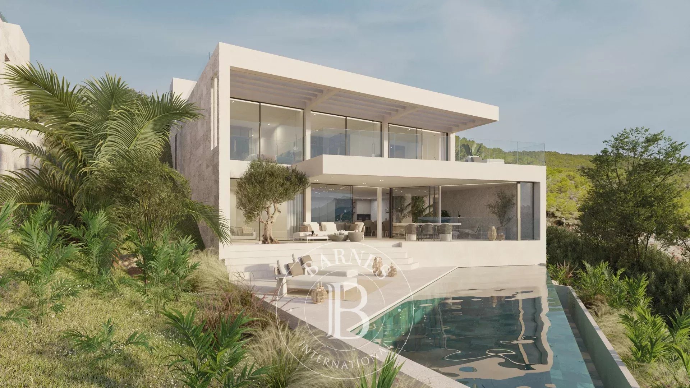Azzurro presents a refined Mediterranean living experience in Port d'Andratx, set on a landscaped plot of 1823 square meters with panoramic sea views that unfold from every level. Its 573 square meters of usable space are arranged across three split level floors, creating an elegant sense of openness while preserving well defined areas for daily living and relaxation. Completed in excellent condition, the home combines contemporary architecture with warm natural light that fills the main living, dining, and kitchen area, offering a calm setting for everyday moments as well as larger gatherings.
The residence includes three bedrooms and five bathrooms, thoughtfully positioned to ensure privacy, along with an exercise room, storage room, a summer kitchen, and a generous terrace that becomes the focal point for outdoor living. Heating is provided through a solar supported system and heat pump with underfloor distribution, complemented by air conditioning for year round comfort. A garage completes the main structure, and the property offers an additional opportunity with a prepared excavation for a separate guest house of approximately 100 square meters with two more bedrooms and two bathrooms.
Its position in Port d'Andratx places the house close to Cala Fonoll and the waterfront promenade, where restaurants, cafés, and daily amenities cluster around the marina. Escola d'Andratx and the Andratx Municipal Sports Centre are a short drive away, making the area suitable for residents who value both convenience and leisure. Outdoor enthusiasts can reach the paths leading toward the Sa Mola viewpoint or the coastline near Cala Marmacén with ease.
Transport connections are practical and direct. The balance of coastal scenery, established services, and reliable connectivity makes this part of Port d'Andratx a highly appealing setting for a primary residence or a refined retreat.


