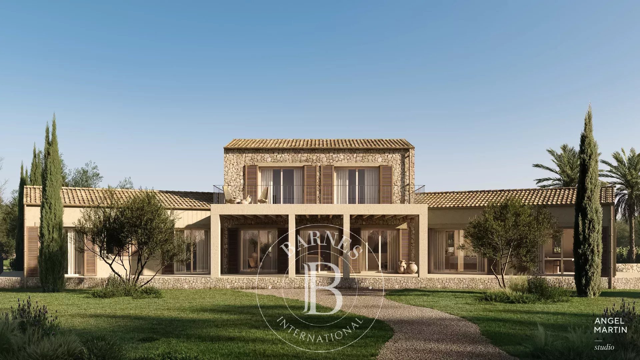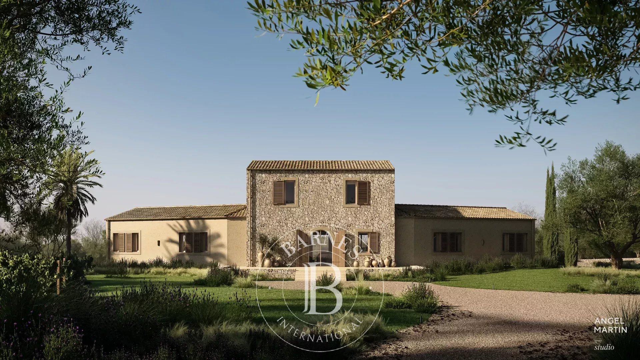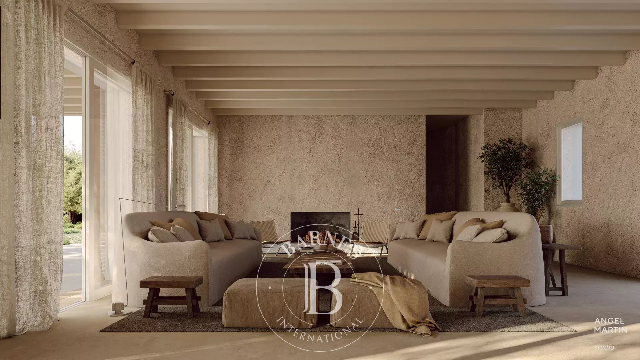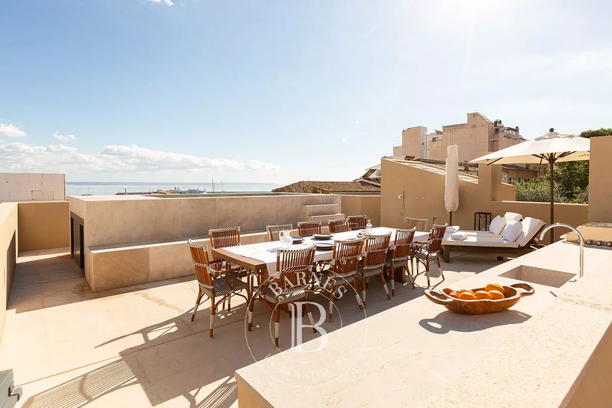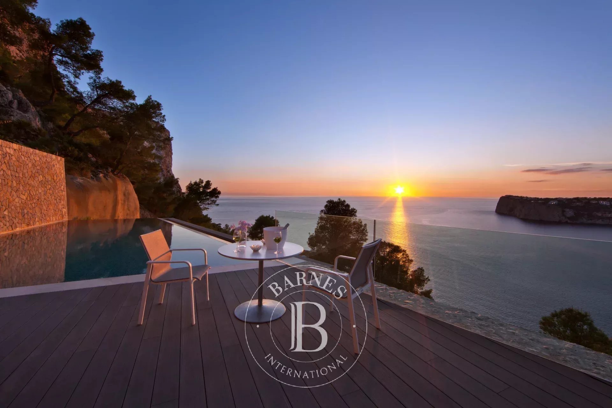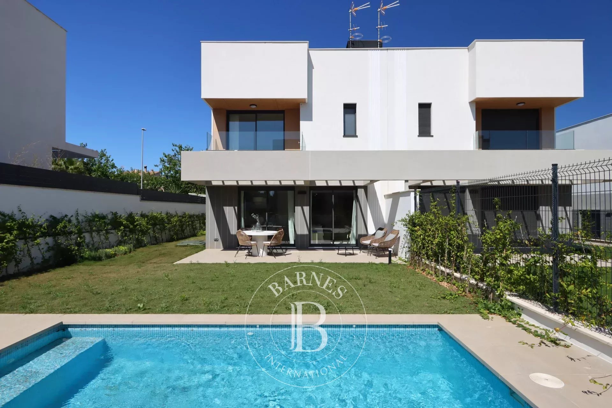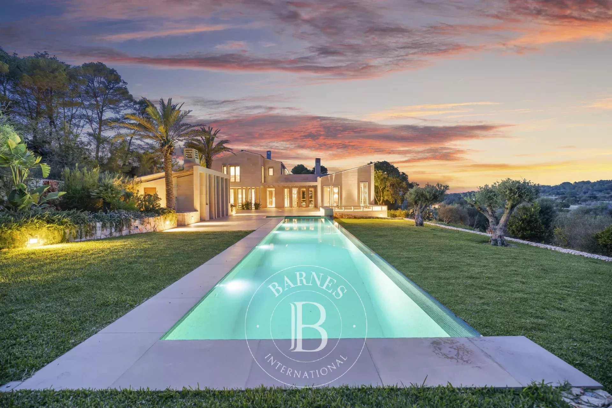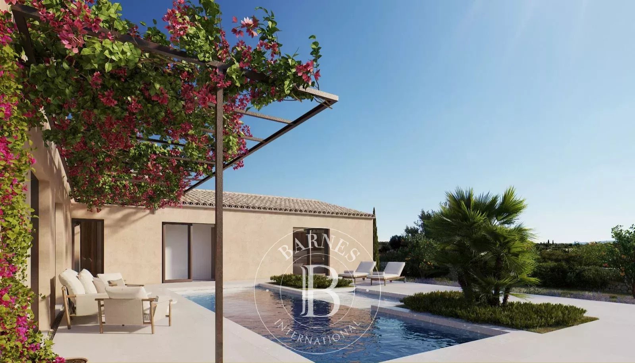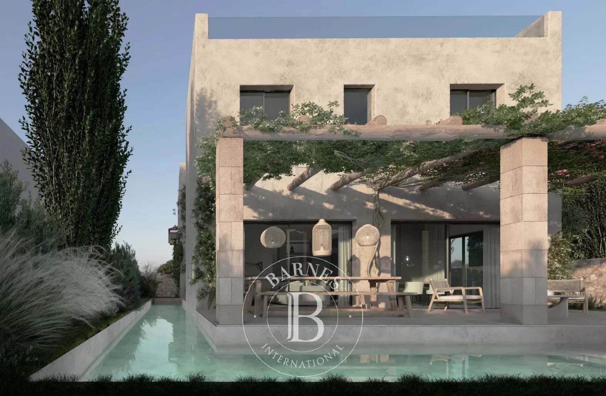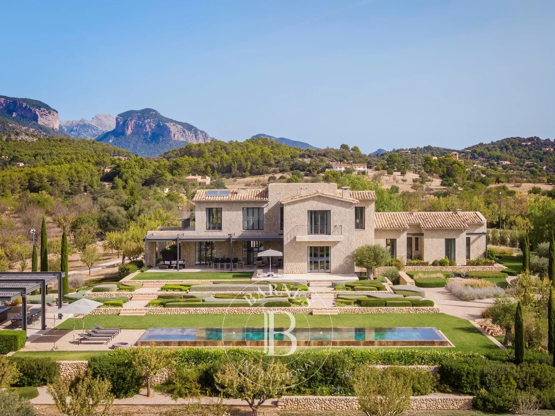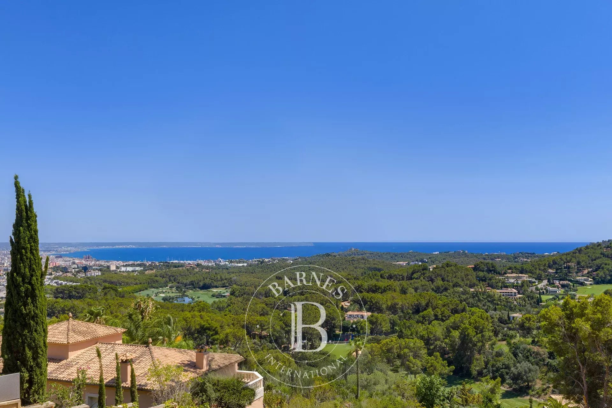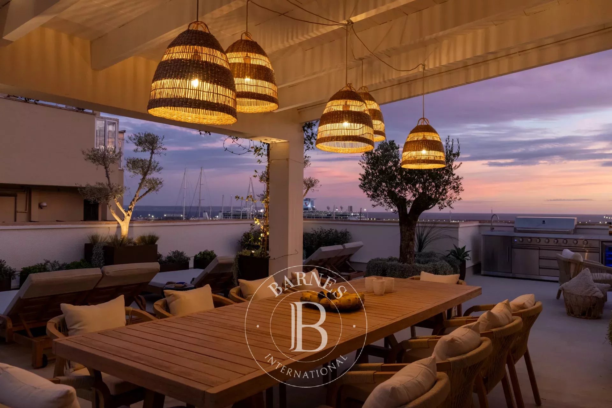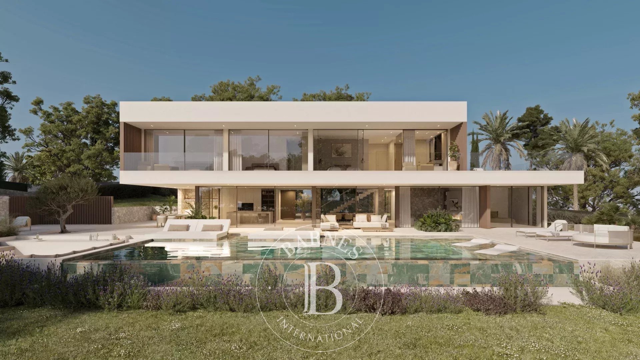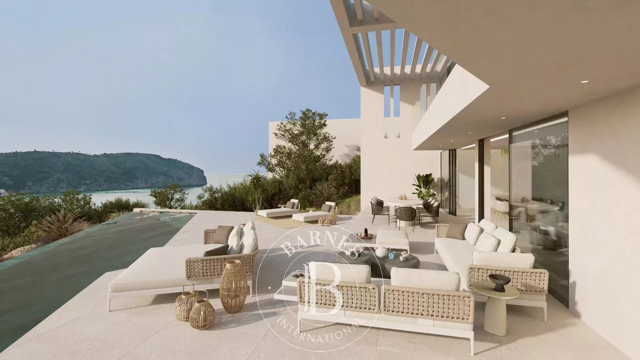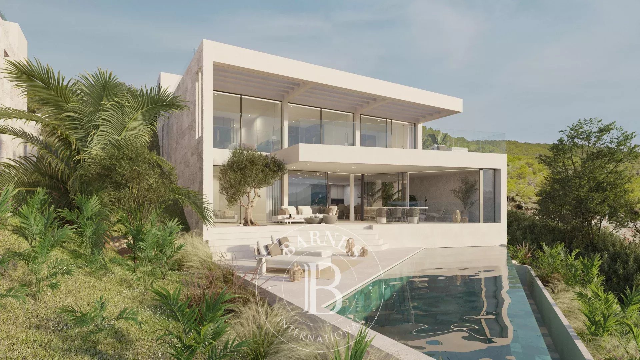Villa Son Salom is an exceptional countryside estate near Santanyí, set on over 59,000 sqm of land. With a design by acclaimed interior architect Angel Martin, this residence brings together traditional Mallorcan character and sleek modern design. The result is a tranquil, stylish home crafted with high-quality materials and attention to detail.
A scenic, tree-lined driveway leads to the villa’s striking stone-accented facade, reflecting the natural beauty of the island. Inside, the layout spans two levels plus a basement. The ground floor features a spacious living area with a fireplace and high ceilings with exposed wooden beams, creating a warm, open atmosphere. Floor-to-ceiling windows frame garden views and flood the space with light.
To the left, a designer kitchen with top-grade Miele appliances and Macael marble finishes connects to an elegant dining area. The right wing houses two en-suite guest bedrooms and a guest WC. Upstairs, the master suite offers a private terrace with panoramic views and a fireplace that adds charm to both the bedroom and the en-suite bathroom.
The outdoor areas are designed for relaxation and entertaining, with a large pool surrounded by a sun terrace, a landscaped Mediterranean garden, and a shaded barbecue area for al fresco dining.
Equipped with advanced systems like Hitachi air conditioning, Alb underfloor heating, solar energy, and double-glazed windows, the villa ensures year-round comfort and energy efficiency. Handcrafted wooden shutters and natural finishes throughout enhance its timeless appeal. Interiors feature smooth microcement floors and calming neutral tones, while every piece of furniture and lighting has been carefully selected, with customization options available.
Located just minutes from Santanyí’s shops, restaurants, and weekly market—and close to beaches like Cala Santanyí and Cala Llombards—Villa Son Salom offers an ideal blend of luxury, privacy, and authentic island living.

