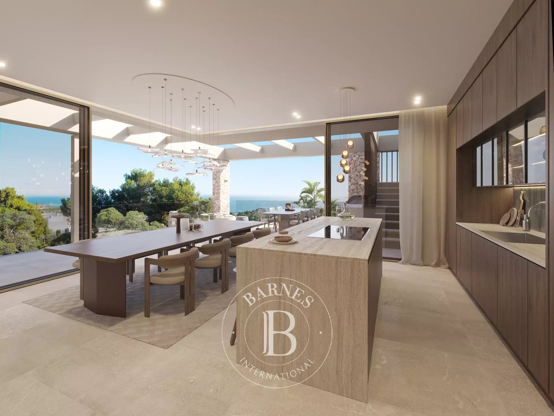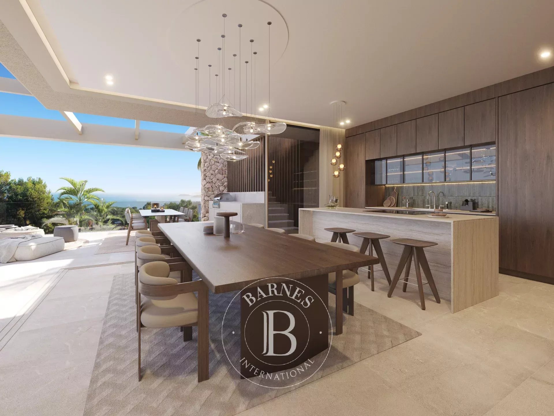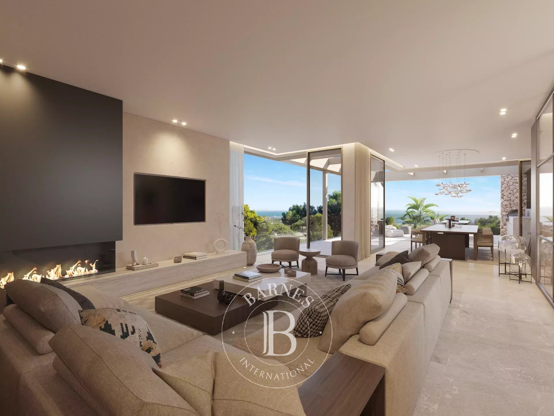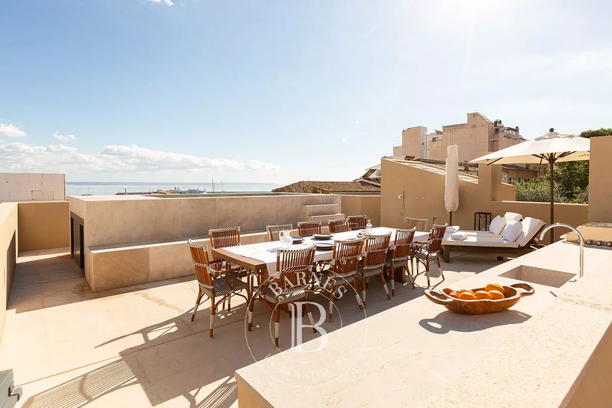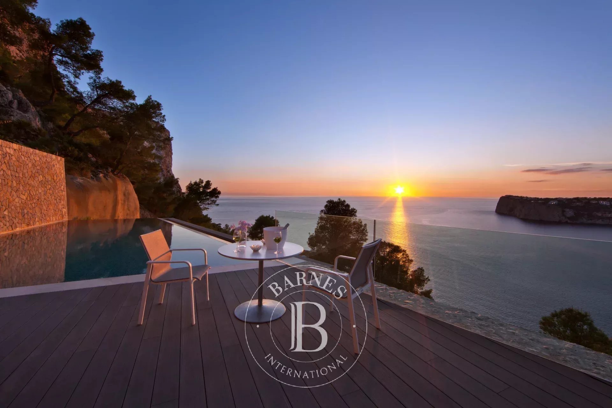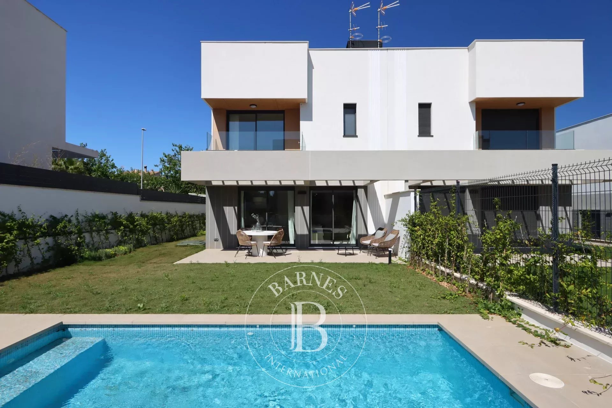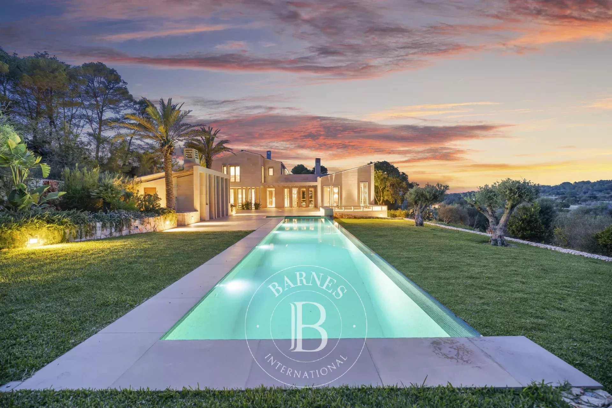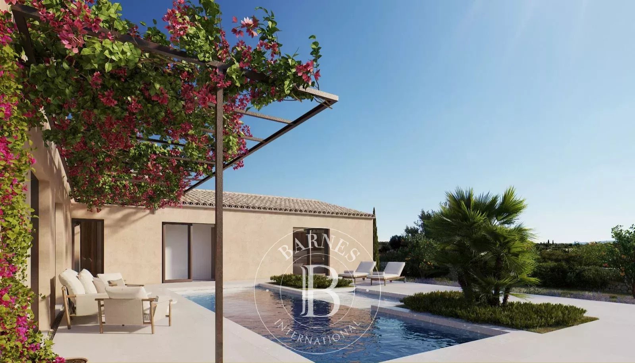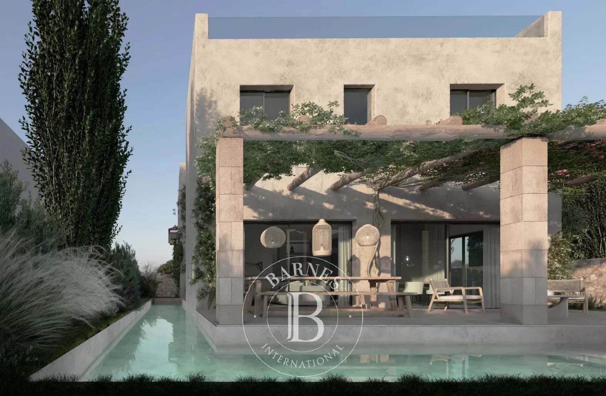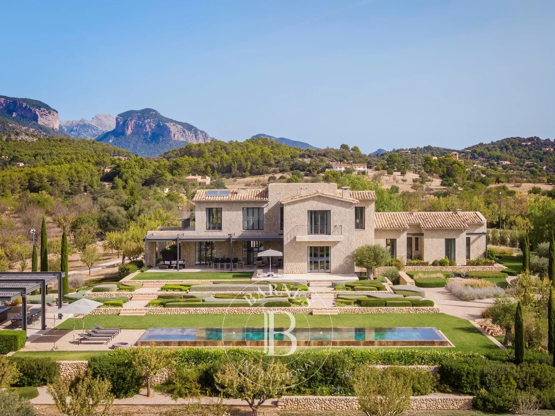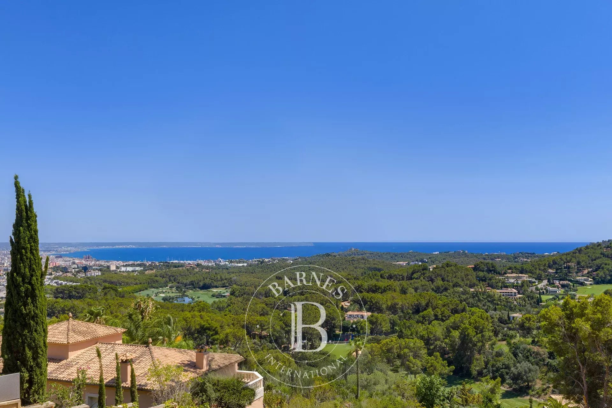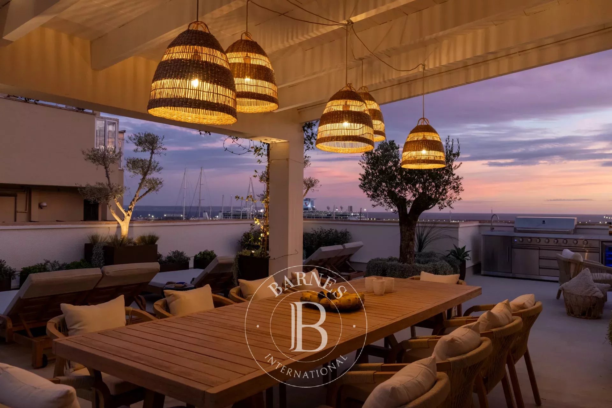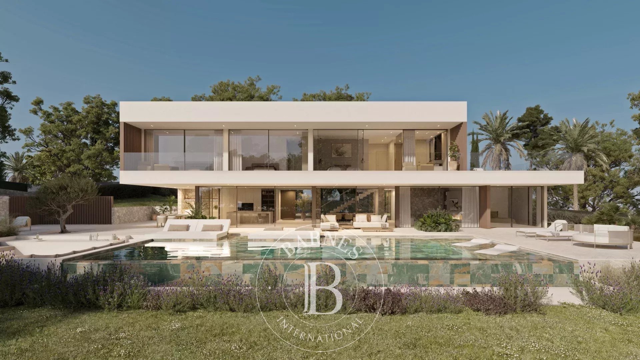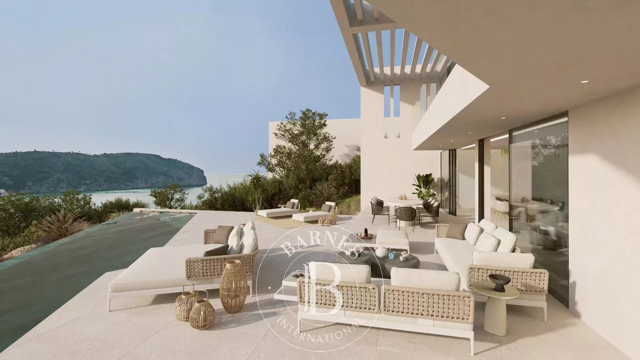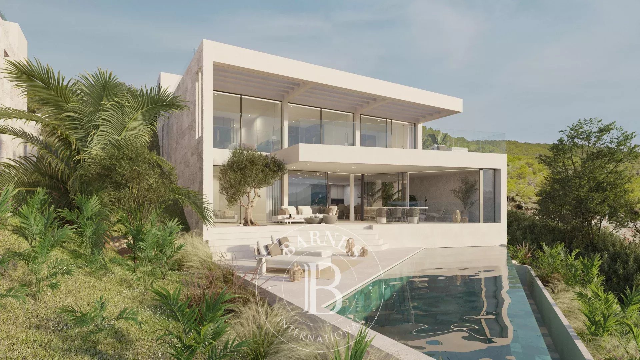This newly built villa combines contemporary Mediterranean architecture with forward-thinking engineering, offering an elevated standard of living above one of the most scenic bays on the island’s southwest coast. With 590 m² of total constructed area on a 976 m² plot, the property is designed to highlight generous proportions, privacy, and uninterrupted sea views from nearly every room. Scheduled for completion in the second quarter of 2026, it blends refined aesthetics, advanced comfort systems, and sustainable energy solutions.
The main floor revolves around an elegant open-plan concept where the living room, dining area, and high-end designer kitchen transition naturally onto the expansive terrace. Floor-to-ceiling windows frame the horizon and create a fluid connection between interior spaces and the outdoors. The master suite occupies a privileged position on this level, featuring a walk-in wardrobe, a sophisticated en-suite bathroom, and direct terrace access that allows the coastal panorama to become part of everyday life.
The ground floor is dedicated to family and guests, offering three spacious en-suite bedrooms, each opening to the south-facing terrace and enjoying panoramic sea views. The layout ensures independence and comfort while maintaining a sense of openness and connection to the surrounding landscape.
A fully equipped basement further enhances the home’s functionality. This level includes a private cinema, gym, bodega, laundry area, and a large garage suitable for up to three cars. A lift connects all floors, ensuring effortless convenience. Interior finishes such as Gris Zarzi flooring and a custom kitchen fitted with Gaggenau and Bora appliances underline the home’s commitment to quality and contemporary elegance.
Sustainability is an integral part of the property’s design. Solar thermal panels provide hot water, while photovoltaic panels support energy efficiency. Underfloor heating and comfort cooling ensure ideal interior temperatures year-round. The outdoor areas feature Mediterranean landscaping with Ficus, Lavender, Rosemary, Palm, and Citrus trees. A saltwater swimming pool and two barbecue zones create inviting spaces for relaxation and entertaining.
The villa is positioned within a highly regarded coastal neighbourhood known for luxury villas, clean architectural lines, and a serene seaside atmosphere. Several beaches, including Cala Vinyes, Cala Falcó, and the wide sandy bay of Palmanova, are within a short distance, offering opportunities for swimming, paddleboarding, and other waterfront activities. The area is also close to Port Adriano, a Philippe-Starck-designed marina celebrated for its waterfront dining, boutique shopping, and lively yachting scene.
Essential amenities such as cafés, supermarkets, and local dining spots are close by, while golf lovers benefit from easy access to Golf Santa Ponsa and T Golf & Country Club. Families will appreciate the proximity to reputable international schools, including Baleares International College and Agora Portals. Convenient road connections and nearby public transport options ensure smooth travel to surrounding coastal communities and essential service hubs.
Combining architectural quality, expansive views, and a sought-after location, this villa represents an outstanding opportunity for those looking for modern coastal living in a refined residential setting.

